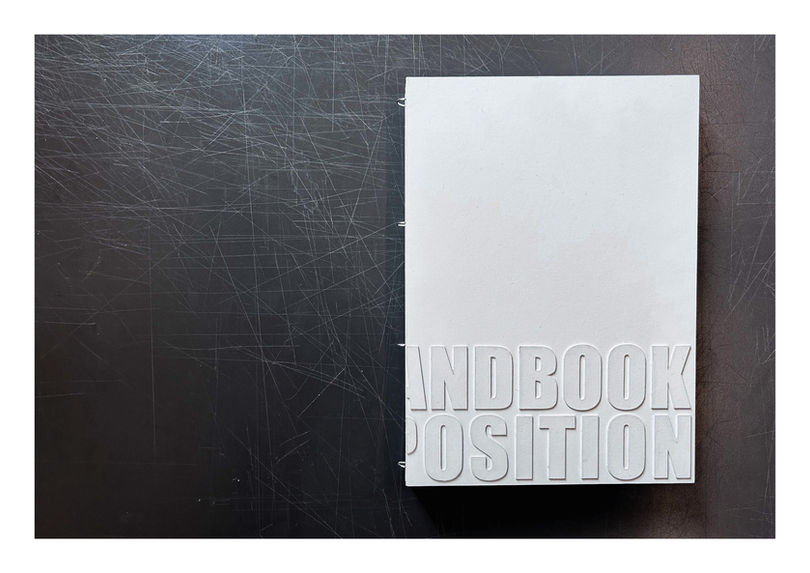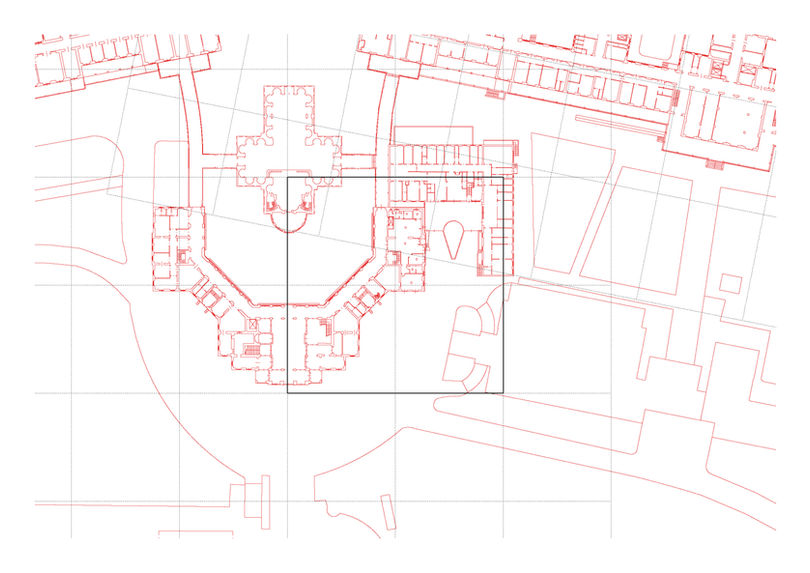Thematic Studio - Space and Facilities for School Building
Ort
MILANO
Art
ARCHITECTURAL CONCEPT
Jahr
2025
Our design process was fundamentally guided by the White Handbook, which provided a comprehensive framework and methodology for developing our architectural concept. We began by engaging with Carla Bardiali’s painting Composition, using it as an inspirational and spatial reference. By positioning the painting onto the site plan of our project area, we explored how artistic composition could inform and structure architectural space in a meaningful way.
Starting with the left page of the handbook, we conducted a detailed analysis of several architectural floor plans that served as important references. These included exemplary works by MBM Architects, Guido Canella, Richard Neutra, Arne Jacobsen, and Herman Hertzberger, each contributing distinctive spatial qualities and organizational principles. Alongside these, we incorporated the graphic form of the letter “A” as a conceptual element, using its shape and symbolism to influence our spatial arrangement. By selectively extracting and combining key fragments from these reference plans, we developed a new, hybrid composition. This iterative process involved reducing and refining the original inspirations to form a coherent, site-specific floor plan that balances functional needs with formal clarity. The resulting site plan integrates the programmatic requirements and spatial dynamics drawn from our research.
On the right page of the handbook, our focus shifted to verticality and material expression. Here, we defined building heights, façades, and elevations, experimenting with a palette of colors and materials informed by the handbook’s guidance as well as our own site photographs. This process helped us to create a layered architectural language that connects form, texture, and context in a harmonious way. Programmatically, the design centers on a Welcome Center located within the long wing of the former hospital. This building houses a comprehensive educational facility spanning from primary school to secondary education, along with a medical school integrated with the adjacent hospital functions. This educational cluster aims to foster learning and professional development within a cohesive campus environment. The overall site was deliberately lowered, creating a slightly sunken plaza that serves as a welcoming public space and social heart of the complex. This lowered courtyard enhances spatial enclosure and encourages community gathering.
Surrounding the plaza, we designed a variety of buildings and facilities including open workspaces, a cafeteria, administrative offices, a presentation area, coworking spaces, and an exhibition hall. These diverse programmatic elements support collaboration, cultural exchange, and flexible use, enriching the vitality of the Welcome Center and its surroundings. Through this design approach, we sought to translate artistic inspiration and architectural references into a functional, context-sensitive, and socially engaging environment that revitalizes the former hospital site.














